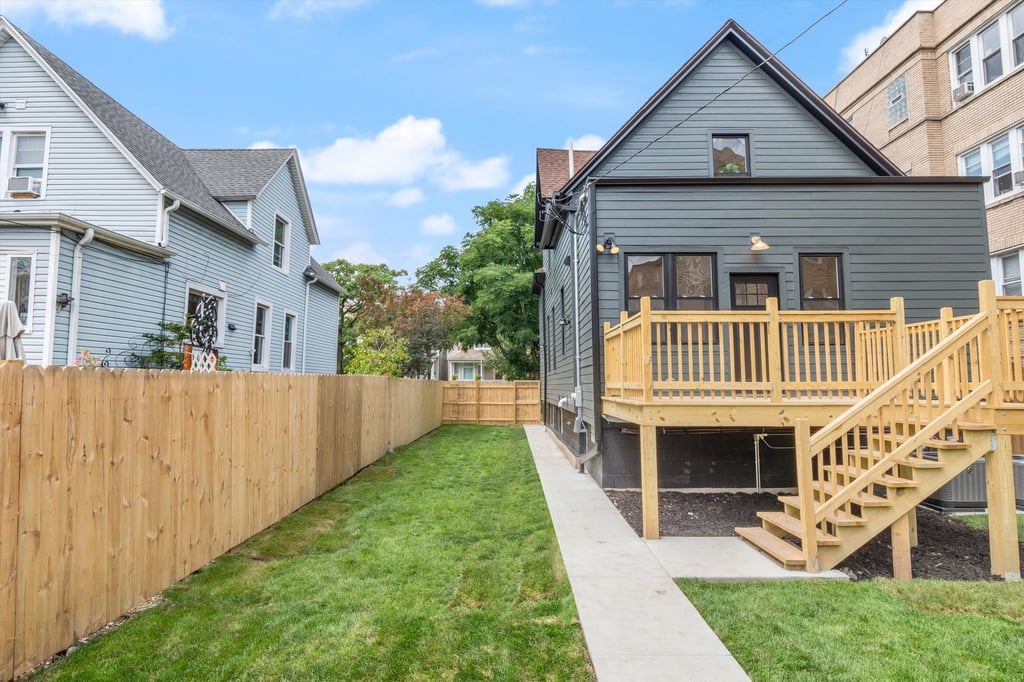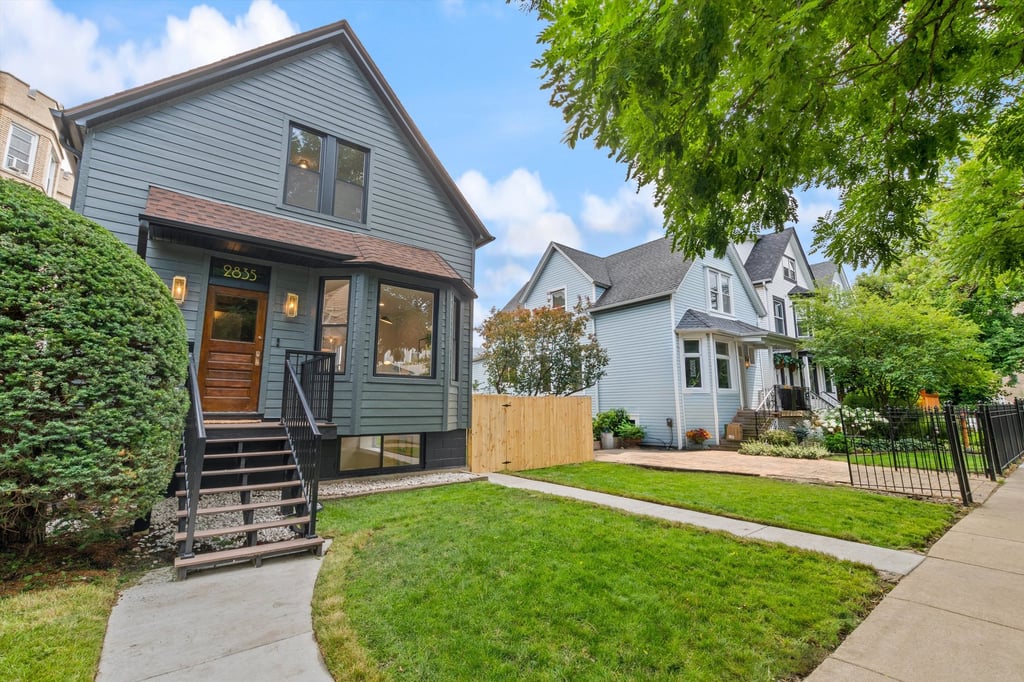2835 N SAWYER AVENUE CHICAGO, IL 60618
2835 N SAWYER AVENUE CHICAGO, IL 60618
Overview
- Residential
- 5
- 3
- 1
- NA
- 1895
Description
Not your typical cookie-cutter home! This renovated cottage is a piece of Chicago history, updated for modern living. The home has a wider-than-average footprint and sits on an extra-wide lot. The house is flooded with light on all floors because of the open Southern exposure from the side yard. The open kitchen features Superior brand cabinets, a Wolf range, high-end appliances, and a giant walk-in pantry. The main floor also features over 9’ tall ceilings, designer lighting, a large back mudroom, a front coat closet, an office/bedroom, and a powder room. Original 9”oak trim, oak doors, a pocket door and the original P&F Corbin door hardware have been brought back to life on this floor. Walk up the refinished original staircase to 3 bedrooms and 2 bathrooms, including a primary suite with a walk-in closet and an en-suite bathroom with double sinks. The basement has tall ceilings, a bedroom, a bathroom, a wet bar, and a large living space. Outside features a large new back deck, a fenced-in back and side yard, and two garages! Updates in the home include new Hardie board siding, a new dual-unit HVAC system, new windows, electric, plumbing, drain tile, sump and ejector pits, hardwood flooring, concrete sidewalks, fences, porches, and more. It is a 6-minute walk from the Logan Square Blue Line and over 25 restaurants and bars are within walking distance.
Address
Open on Google Maps- Address 2835, North Sawyer Avenue, Avondale, Chicago, Jefferson Township, Cook County, Illinois, 60618, United States
- City Chicago
- State/county Cook County
- Zip/Postal Code 60618
- Country United States
Details
Updated on September 4, 2023 at 2:41 am- Price: $1,125,000
- Property Size: NA
- Bedrooms: 5
- Bathrooms: 3
- Garage: 1
- Garage Size: 3 Spaces
- Year Built: 1895
- Property Type: Residential
- Property Status: For Sale
Mortgage Calculator
- Principal & Interest
- Property Tax
- Home Insurance
- PMI



